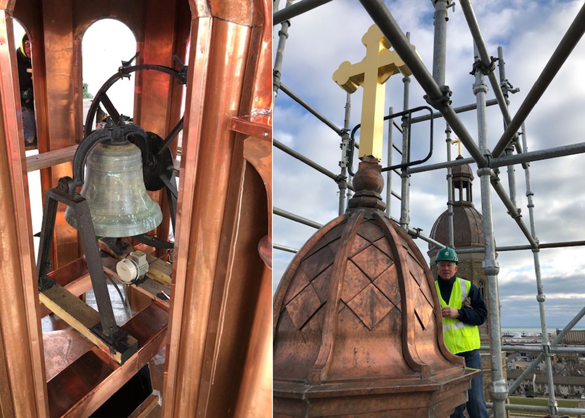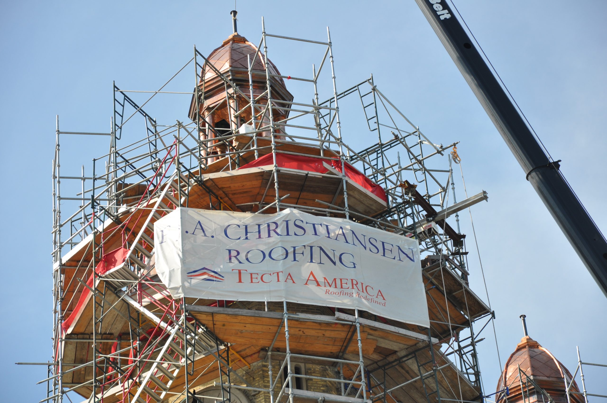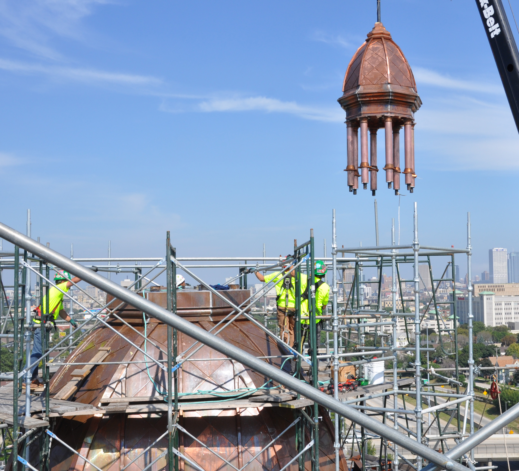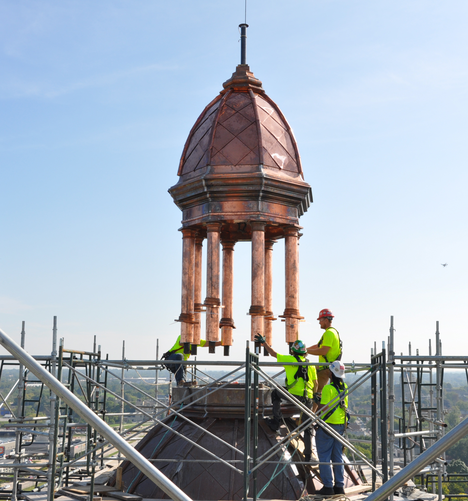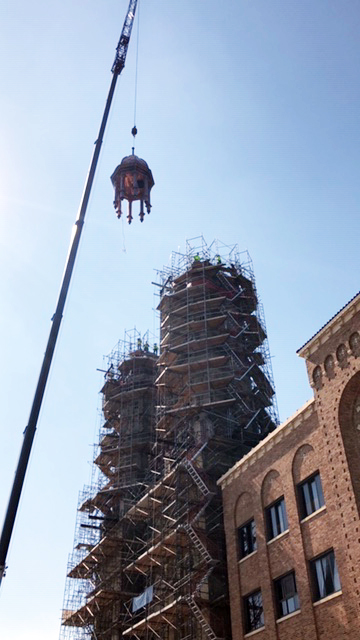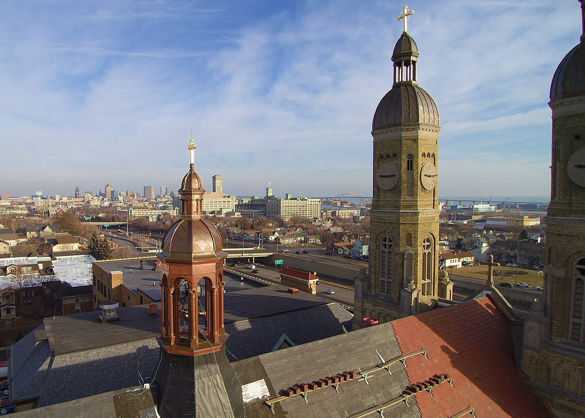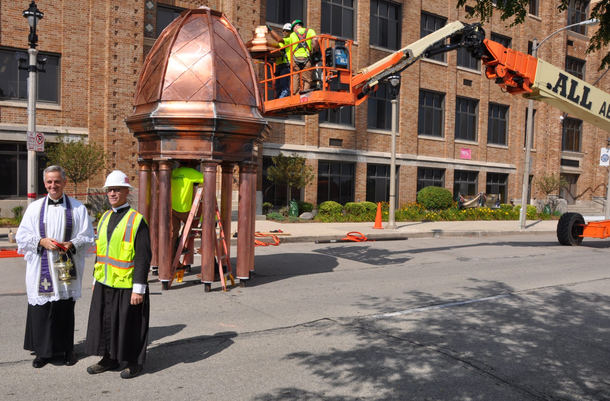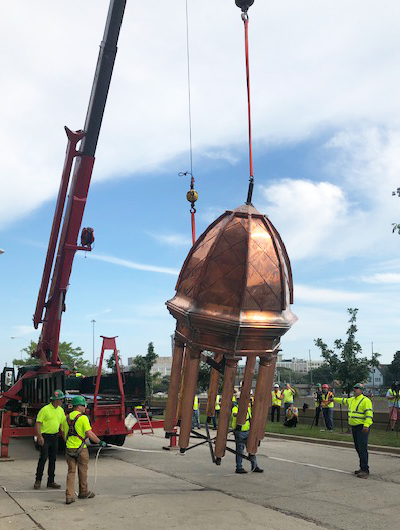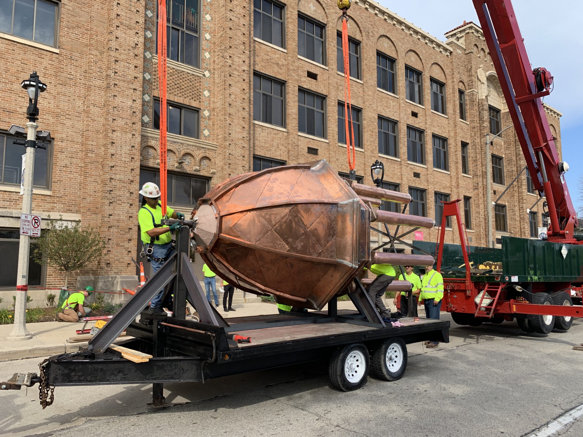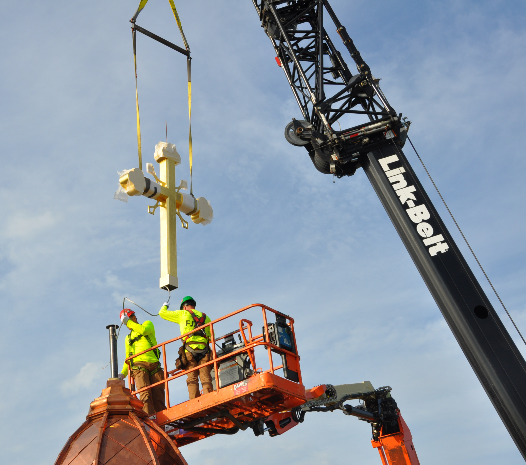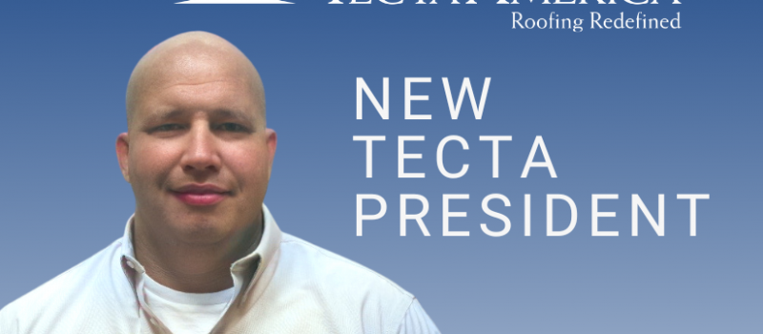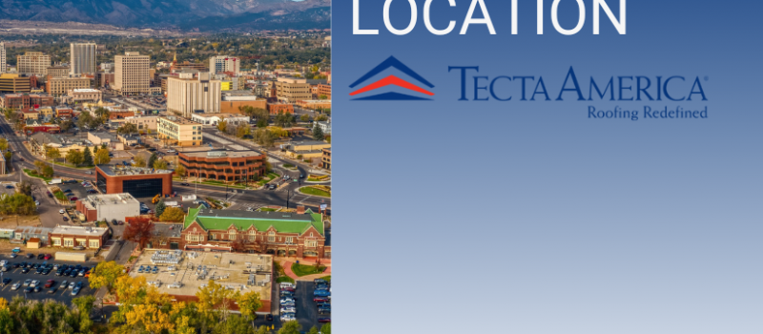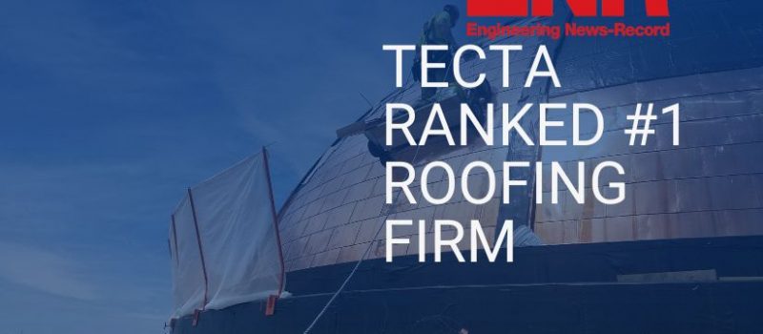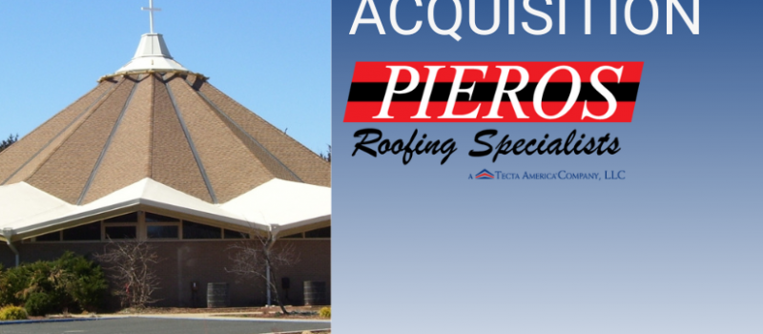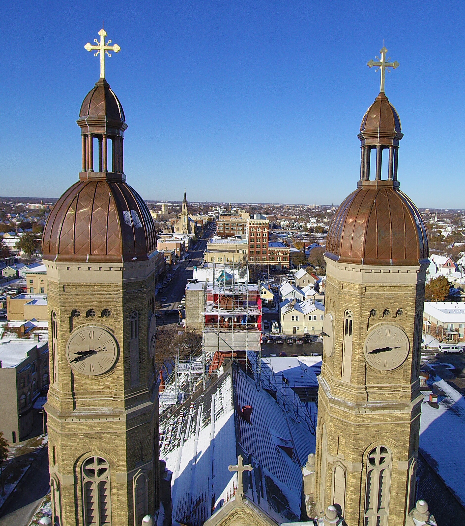
OVERVIEW:
This award winning project consists of twin bell and clock towers on the historic St. Stanislaus Catholic Church, a familiar landmark to commuters driving on Interstate 94 on Milwaukee’s south side. That view is now even more majestic, thanks to a nearly year-long restoration project that displayed the skills and craftsmanship of F.J.A. Christiansen Roofing Co. (FJAC), a Tecta America company.
FJAC restored the church’s three-tower domes and two 19-foot-tall structures that sit atop the main domes — cladding them in copper according to the original 1872 design topping the three towers with newly fabricated, 6.5-foot-tall copper crosses.
PHASE 1: INSPECTION AND REMOVAL:
“Upon inspection of the existing construction, FJAC determined that the upper domes were likely constructed off-site and hoisted into place in one piece,” FJAC President Don Walter said. “After discussing our findings with the owner’s project team, they indicated recalling a video that documented the installation. That DVD included the original film of a 1962 dome-raising — the last time the domes were restored — which confirmed our thoughts. We then worked to reverse-engineer the hoisting process, which lead us to the process to remove the crosses to access the structural framing for the lowering process.”
Each tower’s 6.5-foot-high sheet metal crosses were detached and removed. A cable was threaded through an existing pipe and then attached to a turnbuckle created to lift the structures off the domes safely. Each structure was unbolted, lifted off support tubes, and brought down to street level.
“The legs had to remain in exactly the same position, so when we replaced the structures, the legs could be repositioned onto their support tubes,” said Todd Samuel, FJAC project manager.
That also required a very careful process of removing the structures from the flatbed and standing them upright for the restoration work in the FJAC shop. Once upright, the scaffolding was set up on one side; and the structures were rotated for access to each section.
PHASE 2: RESTORATION:
Walter said the structures were in reasonably good shape, allowing them to continue to serve as a substrate for the resurfacing. They were last resurfaced in 1962 when the original copper sheeting was replaced with steel and aluminum covered with a 23-carat gold leaf.
Upon deconstruction of the upper domes, some minor structural steel surface rust was observed, so an epoxy coating was applied to inhibit further rust. After that, crews installed new steel framing and wood sheathing to serve as a substrate for the new copper cladding. Working on the upper domes in FJAC’s shop not only allowed work to progress through winter and inclement weather, but it also provided a controlled environment to perform many of the most intricate details on the project. Among those details were round columns with spun caps & bases, an ornate soldered cornice, and a decorative cap piece.
Back at the church, work began on the lower domes. The weather-worn panels were removed, rotted wood was replaced, and an ice and water underlayment was applied, followed by a red rosin separation barrier. After installation of a copper sill, new diamond-shaped 20-ounce copper panels, each about 2’x2’ and fabricated in FJAC’s Sheet Metal Department, were installed.
“FJAC worked diligently with church representatives and with the masonry contractor throughout the project,” Walter said. “Periodic inspections and coordination with other parties helped refine our safety approach and meet any unforeseen challenges.”
The focus on safety led to an accident-free project.
PHASE 3: RE-INSTALLATION OF DOMES:
“The reinstallation process was planned for two days, same as the removal. The first dome structure installation was performed so efficiently that we made the call to install both on the same day,” Walter noted.
Back at the church, work began on the lower domes. The weather-worn panels were removed, rotted wood was replaced, and an ice and water underlayment was applied, followed by a red rosin separation barrier. After installation of a copper sill, new diamond-shaped 20-ounce copper panels, each about 2’x2’ and fabricated in FJAC’s Sheet Metal Department, were installed.
The task was a true company effort involving FJAC’s safety manager, office management, the operations manager, mechanics, warehouse personnel, multiple drivers, and others.
“The entire team came together, working from sunrise to sunset to make the lifts happen safely and successfully – to the great elation of the owner’s rep,” Walter added.
PHASE 4: RESTORATION OF THE WEST DOMES:
Unlike the main east domes, all the work on the west dome had to be done atop the tower, accessed via scaffolding. While similar to the east tower domes, the west dome is smaller, but its ornamentation is more intricate, including curved copper arches. FJAC collaborated with an ornamental sheet metal fabricator on the copper elements for all three towers, as well as for the copper crosses.
The church bell remained operational during the work, so FJAC crews had to be mindful of moving parts as the bell was peeled.
PROJECT SUMMARY:
The parish priest first blessed the new copper crosses, then wrapped in foam padding before being hoisted by the boom crane into position atop the domes.
A sheaf of documents was placed inside the cap piece of one of the main domes as a hundred-year time capsule.
St. Stanislaus, including its cross-topped towers, was constructed in 1872 to serve Polish immigrants to Milwaukee’s south side. The building’s extensive renovations began in 2016, but dome work was not in the plans until an anonymous donor stepped forward and generously offered to pay for the re-cladding.
“We knew the resurfacing of the domes was necessary, but it’s such an expensive, daunting project that we didn’t know if it would ever happen,” Abbe’ George Baird of St. Stanislaus told the Milwaukee Catholic Herald. That was until the parish received a call from an attorney’s office stating that a client was interested in helping fund the dome restoration.
- Operating Unit:F.J.A Christiansen Roofing Co., Inc
- Client: St. Stanislaus Catholic Church
- Project Type: Restoration
- Location: Milwaukee, WI
- Square Footage: 38,122
- Systems Installed: Ballasted 60 Mil EPDM
CONTACT INFO:

 414-445-4141
414-445-4141  414-449-4748
414-449-4748