ROOFING REDEFINED
With a nationwide presence, access to the latest roof technology and a reputation for quality workmanship, Tecta America can install and maintain any roof system.
We have the experience you’re looking for
SHARING NEWS, INSPIRATION, AND KNOWLEDGE
What our clients are saying
“I am the facility manager of a large one-story building. When we were looking for a roofer for our building, it was a daunting task. Tecta came out of the gate showing us industry-standard and going above that standard to show what level of service and installation we would get if we chose to go with Tecta. Thank goodness we did! From start to finish (about 7 weeks), this project was perfectly executed. Their impact on my building and my employee’s daily work was so minimal I often forgot they were on site. Obviously, the noise will always be an issue, but the crews were so respectful and helped me know what times would be most loud so my employees would be informed. I would 100% recommend them and use them again on future projects.”

NATIONWIDE PRESENCE
MEMBERSHIPS
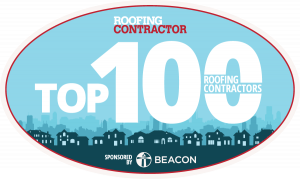
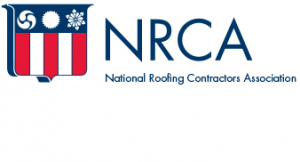

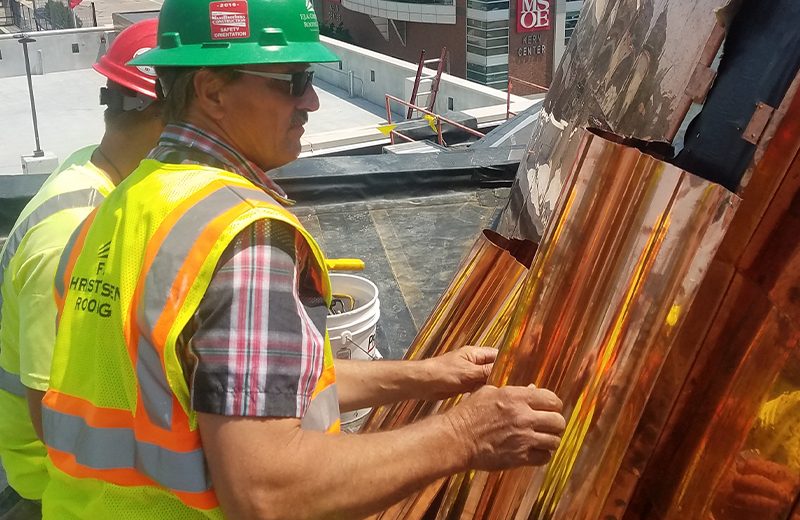
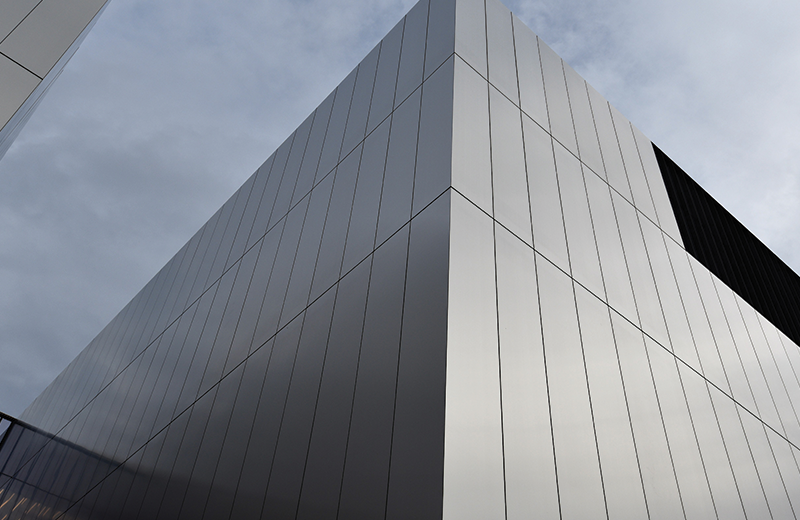
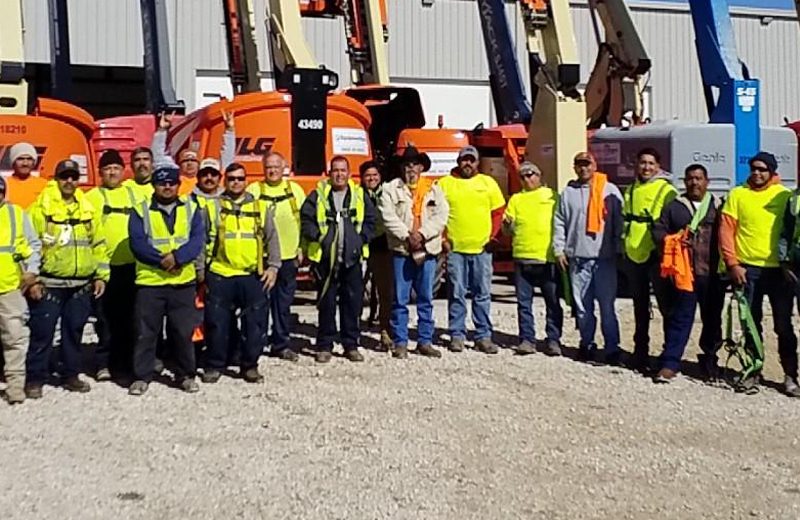
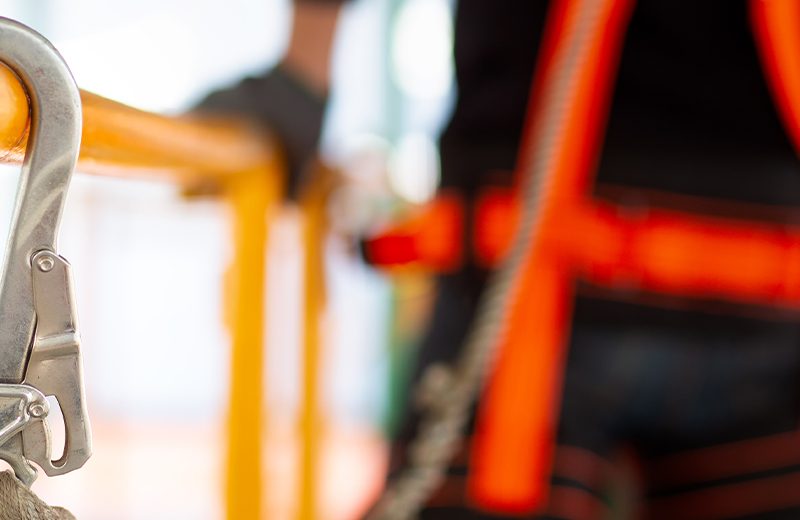
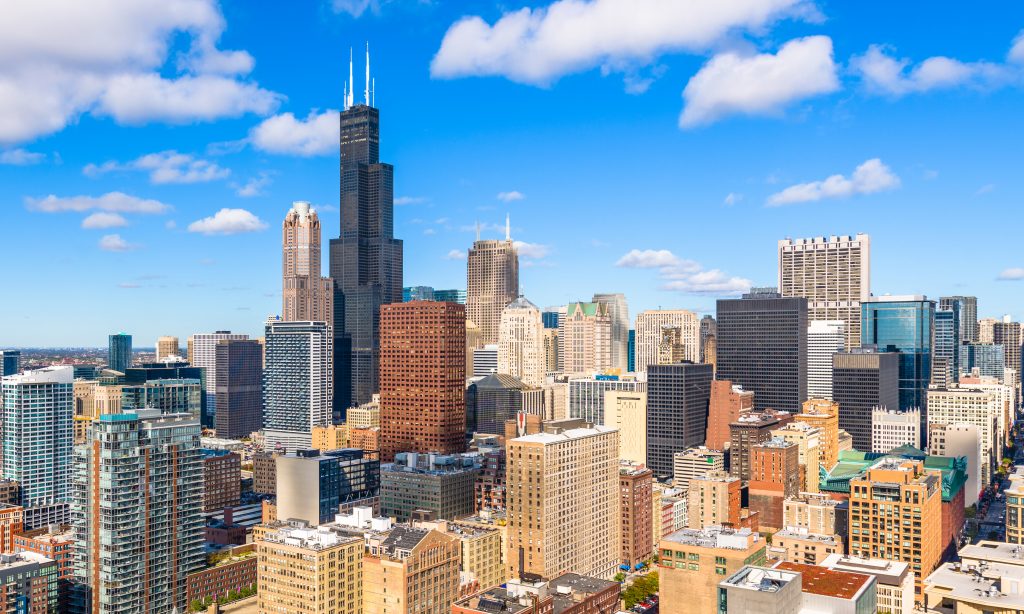
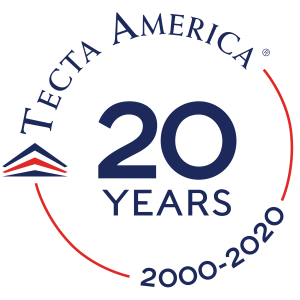 NEW TECTA COMPANIES:
NEW TECTA COMPANIES: